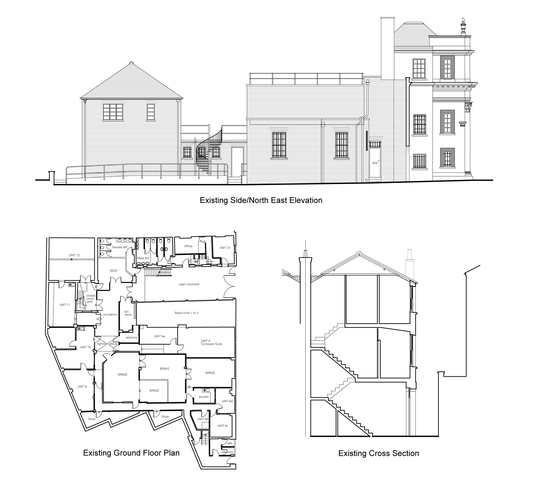Existing Measured Survey
Whether a house to be extended or a large commercial site, an existing measured survey is required as the basis for subsequent sketch designs and planning & Building Regulations applications drawings.
In most cases we can undertake the survey, which also enables us to gain a better understanding of the building and its structure.
The measured survey output normally comprises 1:100/50 scale floor & roof plans, elevations and section(s) drawn on CAD (Computer Aided Design) – see adjacent examples.
Where a site contains sloping or contoured land, a land surveyor will be required to create a topographical survey. A ‘topo’ survey plan incorporates multiple datum levels containing the necessary 3D information.
Surveys require access to the property or site for a number of hours.
